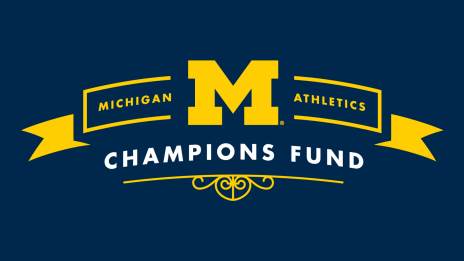The late Bob Ufer (AB ’43, TeachCert ’43), U‑M’s most beloved broadcaster, famously dubbed Michigan Stadium “the hole that Yost dug, Crisler paid for, Canham carpeted, and Schembechler filled.” If he could see the state of U‑M’s South Campus today, Ufer may have also coined the phrase, “the kingdom that Ross built.
At campaign’s end, Michigan Athletics tallied nearly $228 million in facility and capital project support, spearheaded by Campaign Chair Stephen M. Ross (BBA ’62, HLLD ’11). Like any good captain, Ross led by example. He famously made the largest donation in U‑M history in 2013. His $200 million gift was split down the middle, with $100 million dedicated to the Ross School of Business and the other $100 million directed to what is now known as the Stephen M. Ross Athletic Campus.
The Stephen M. Ross Athletic Campus – South Complex is the project’s crown jewel. Completed in the winter of 2018, the facility benefits nearly two-thirds of U‑M student-athletes. The project added approximately 280,000 square feet of space for men’s and women’s track and field, cross country, lacrosse, soccer, and women’s rowing.
“The new facility made a huge impact for our student-athletes, for our coaches. It’s given us a home,” said Mark Rothstein, head coach of women’s rowing. “It’s given us a place that is best in the country, really the best in the world, for an indoor training spot for rowing.”
A performance and team center provides specialized spaces and shared resources for all teams. It includes strength and conditioning, athletic medicine, meeting space, and locker rooms. It also allows for consolidation of various team facilities now dispersed across the athletic campus. The facilities are available to student-athletes who already practice and compete in that area as well as students who participate in the university’s recreational sports programs.
A group of donors collectively known as “Team One” catalyzed the construction or renovation of five more athletic areas across the Ross Athletic Campus. Joining Ross’ ranks were Al Glick and Robert Glick (LSA ’36), Bryan (BBA ’73, MBA ’75) and Kathleen (ABEd ’72, TeachCert ’72) Marsal, Donald (BSE IndE ’55, MSE ’56, HDEng ’09) and Ingrid (BSDes ’57) Graham, and J. Ira (BBA ’59, HLLD ’12) and Nicki Harris. The team also welcomed support from Jane (BBA ’86, MAcc ’86) and Daniel Och, Nathan (AB ’85) and Catherine Forbes, Regent Ron Weiser (BBA ’66) and Eileen Weiser (MMus ’75), and William (BBA ’84) and Sharon Stein. Together, the team contributed to the rise of the Athletics Operations Center, the Donald R. Shepherd Softball Center, the Football Performance Center, the Field Hockey Complex, and the Richard L. Postma Family Clubhouse at the U‑M Golf Course. The Shepherd Softball Center at Alumni Field features a new athletic training space and team gathering room. The three-story facility was built on the footprint of the previous softball building, but now includes a museum, coaches’ offices, improved training facilities, and a fitness room. Similarly, the Football Performance Center at Glenn E. Schembechler Hall offers an additional 8,000 square feet for athletic medicine, rehabilitation, wellness, and nutrition for the football program.
Phyllis Ocker Field received a complete makeover after the close of the 2013 field hockey season, with renovations that established it as one of the nation’s elite sites for competition. Additions to Ocker Field include a new, 13,000-square-foot team-support building, field lights, video scoreboard, and a fan plaza. U‑M inserted an impressive 1,500-seat grandstand on the north sideline, tripling the capacity of the field that has hosted numerous sellout crowds. In 2018, the field hockey team posted a 14-7 record en route to a repeat Big Ten regular-season title and a spot in the NCAA quarterfinals. The team posted a perfect 9-0 mark at Phyllis Ocker Field.
The Richard L. Postma Family Clubhouse opened in May 2017. The 23,000-square-foot facility overlooks both the historic Alister MacKenzie-designed U‑M Golf Course and Michigan Stadium. The clubhouse includes banquet facilities for use by the entire university community.
At the close of the Victors for Michigan campaign, five of the six projects have been completed; the Football Performance Center renovations are scheduled to conclude in May.

